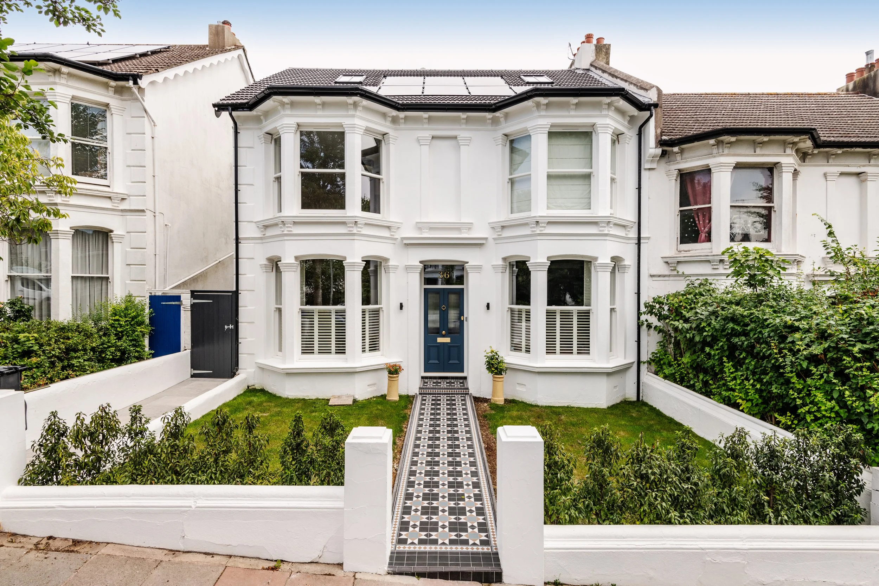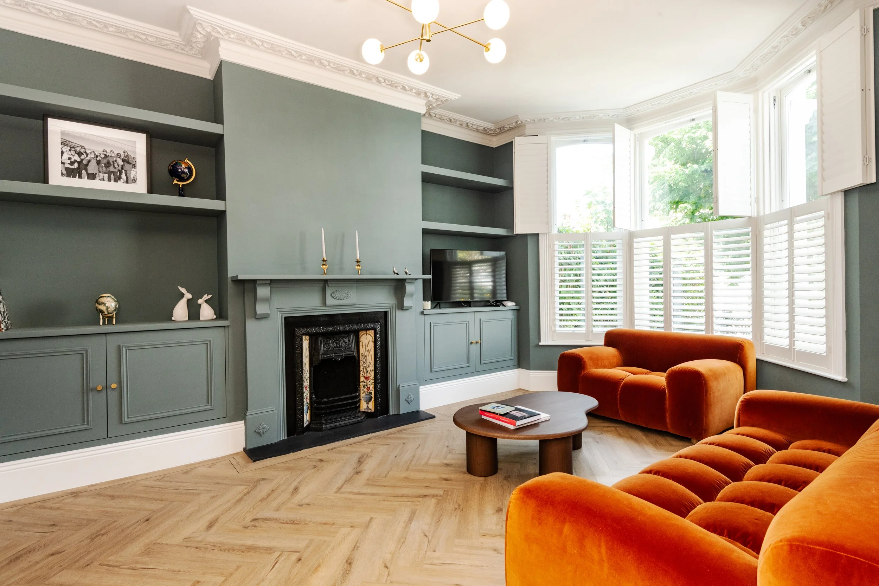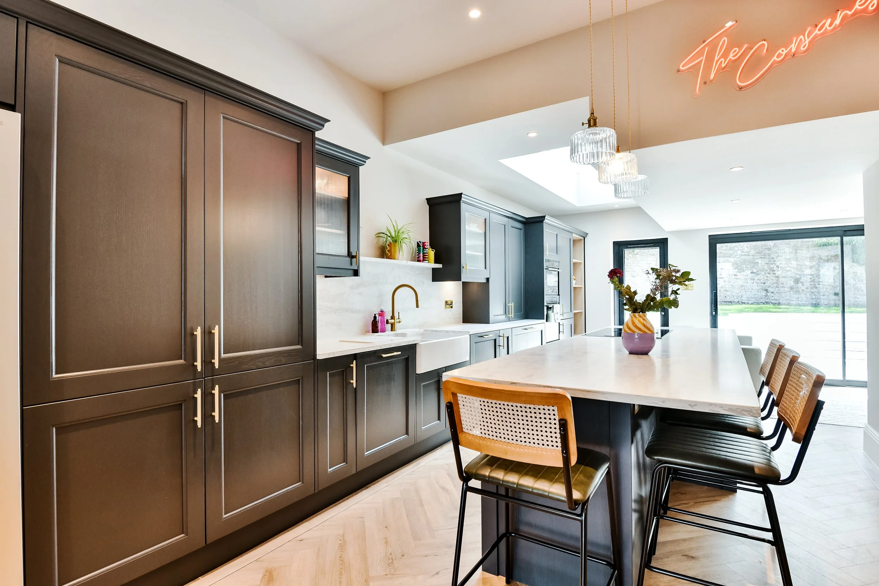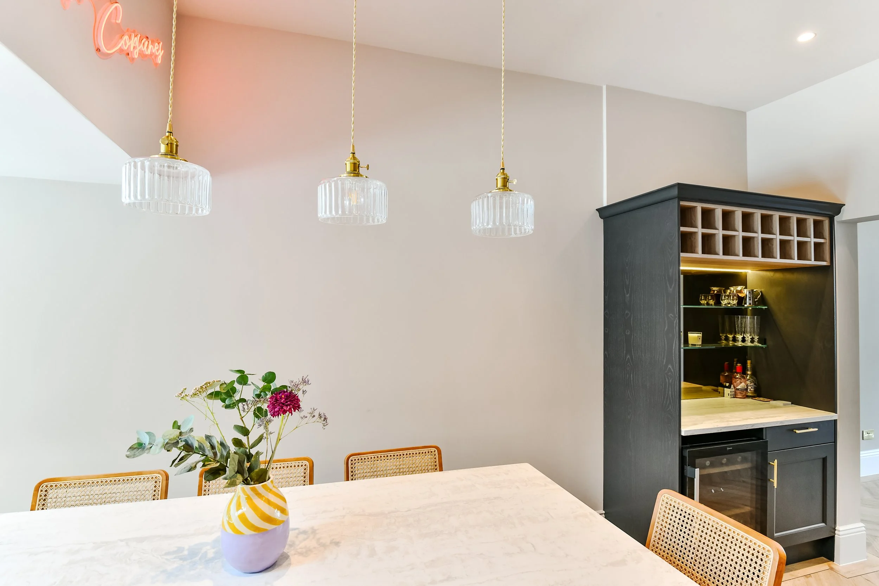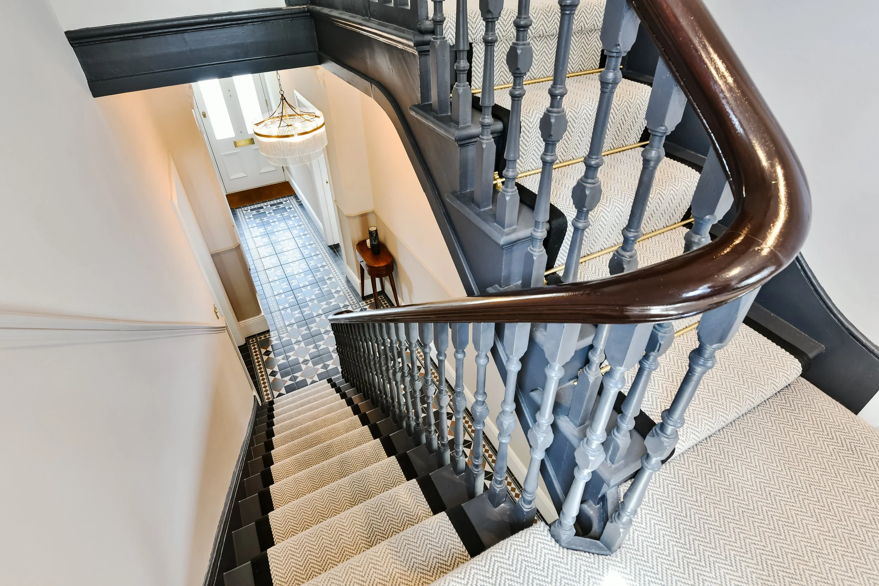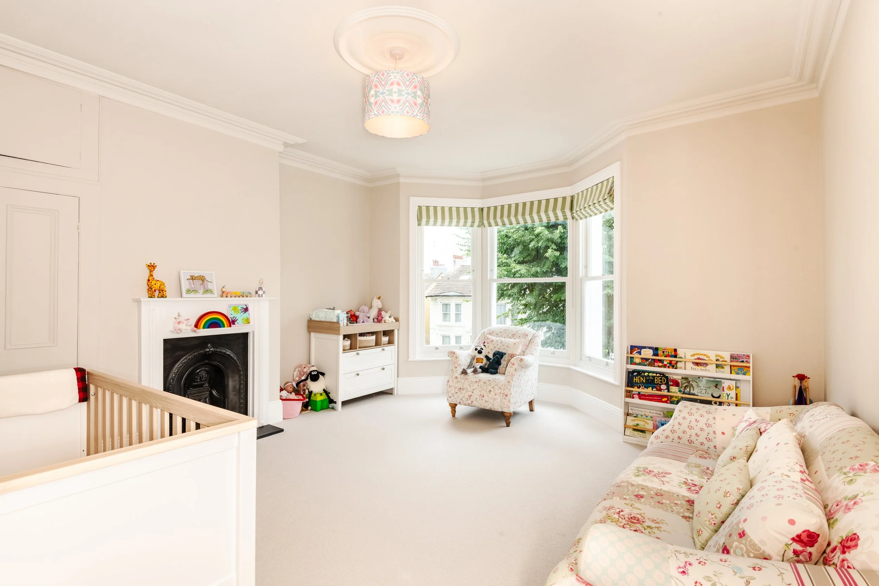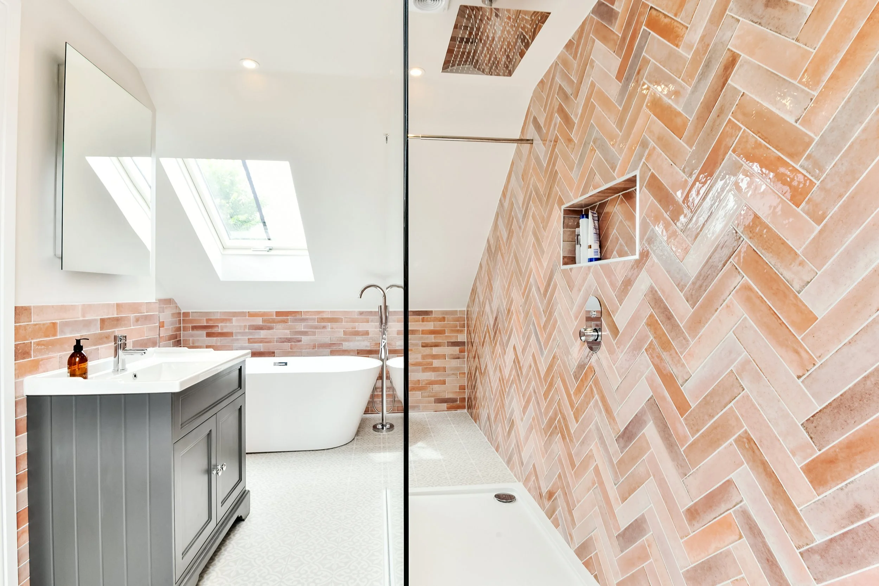Brighton & Hove – Full Home Renovation, Rear Extension & Loft Conversion
This beautifully completed residential project in the heart of Brighton & Hove showcases a full home renovation, designed and delivered by Fresh Architects, transforming a previously vacant property into a stylish and functional contemporary family home.
The project features a two-storey rear extension and a loft conversion, adding significant space and value to the property. The loft now houses a luxurious new master bedroom with ensuite and a walk-in wardrobe, providing a private sanctuary for the homeowners.
On the ground floor, the layout was completely reimagined to create a spacious open-plan kitchen, dining, and living area, ideal for modern family living. The design also includes a separate cosy snug room, home office and two additional reception spaces.
The first floor comprises three generous double bedrooms, a family bathroom, and a children’s playroom, while a new stair and dormer extension lead to the loft-level master suite.
This high-quality renovation combines thoughtful design, maximised space, and practical living, turning a once-vacant house into a stunning forever home in Brighton & Hove.
Photography by: Simon Punter Photography
