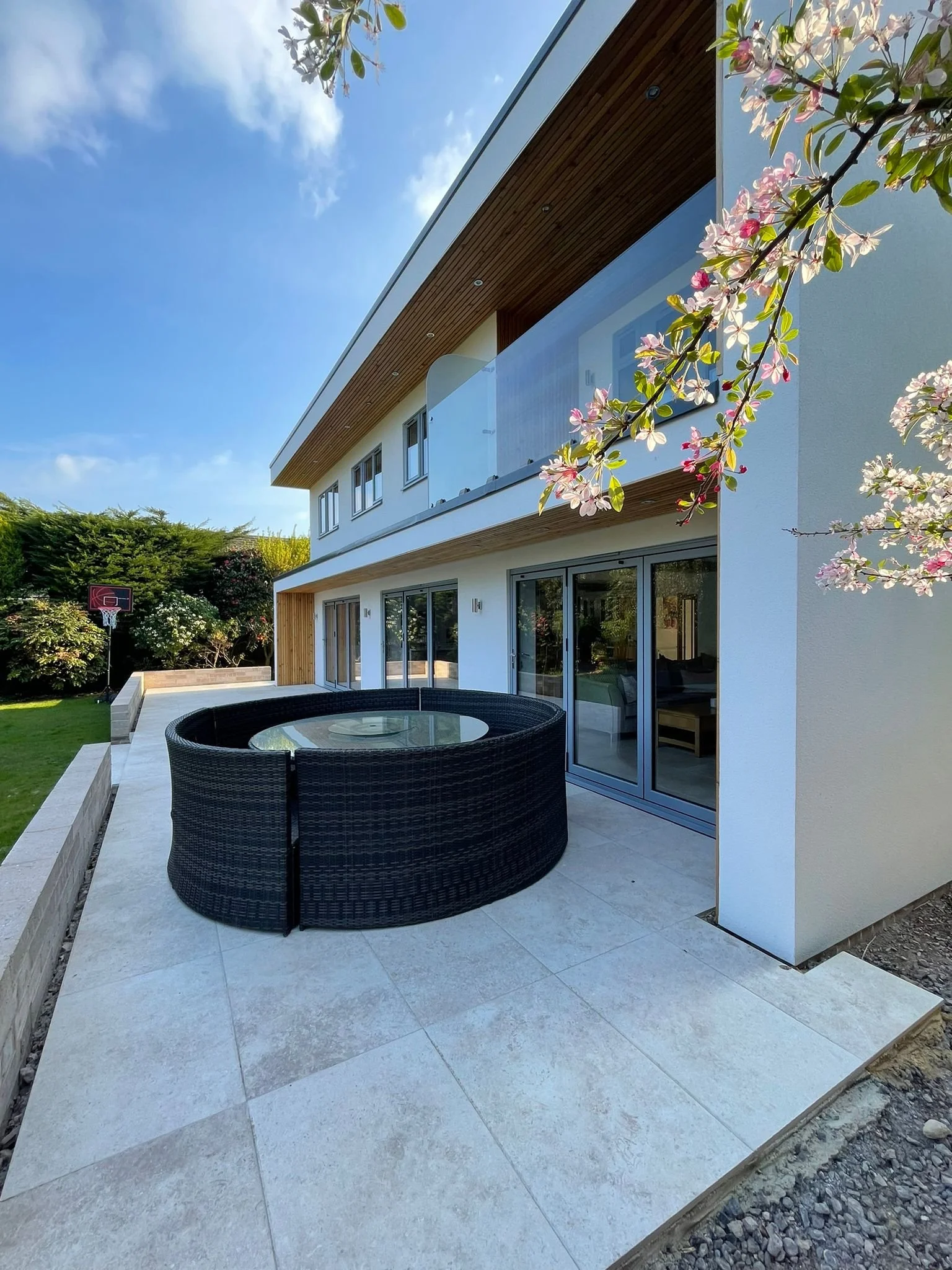
Our Architectural Services
Client engagement is key to our design process. Understanding brief, budget and programme requirements enables us to deliver, high quality, functional spaces for the end user. Our directors have extensive knowledge and experience working with projects in the residential sector. Our practice offers a variety of services covering a broad range of projects including, but not limited to:
From concept to completion, we create bespoke new builds that are tailored to your needs, ensuring modern design, sustainability, and a strong connection to your surroundings.
Our loft conversions are designed to maximise your home’s potential, creating light-filled, functional spaces that reflect your lifestyle and make the most of your property’s vertical space.
We specialise in designing seamless extensions that enhance your space, whether it’s expanding your living area or creating a new room, while blending harmoniously with your existing home.
We work on commercial builds with a focus on functionality and style, designing spaces that meet the demands of your business while offering a welcoming and efficient environment.
Full Renovations
We transform existing properties into beautiful, functional spaces, enhancing both their style and functionality while preserving their character and charm.
Basements
Our basement conversions maximise underutilised space, creating light, airy rooms that are perfect for everything from home offices to entertainment areas, seamlessly integrated into your home.
Planning & Building Control Applications
Our team navigates the complexities of planning and building control applications, ensuring your project complies with all regulations while bringing your vision to life.
Flats & Apartment Blocks
We design modern, efficient flats and apartment blocks that prioritise both comfort and aesthetics, offering residents a high-quality living environment with a focus on sustainability.
Garage Conversions
We help unlock the full potential of your garage, transforming it into a practical, stylish living space that suits your needs, whether it is an extra bedroom, office, or a gym.
We provide a flexible, cost-effective service that delivers expert design, planning-ready drawings, and tailored guidance wherever you’re based. It’s an accessible way to bring your vision to life remotely.
We offer flexible, hourly architectural consultancy that provides clear, creative guidance on everything from layout reviews to planning queries, giving you expert support without the need for a full package.
External Renovations
We create thoughtful, high-quality external renovation designs that enhance your home’s character, improve functionality, and elevate kerb appeal.




