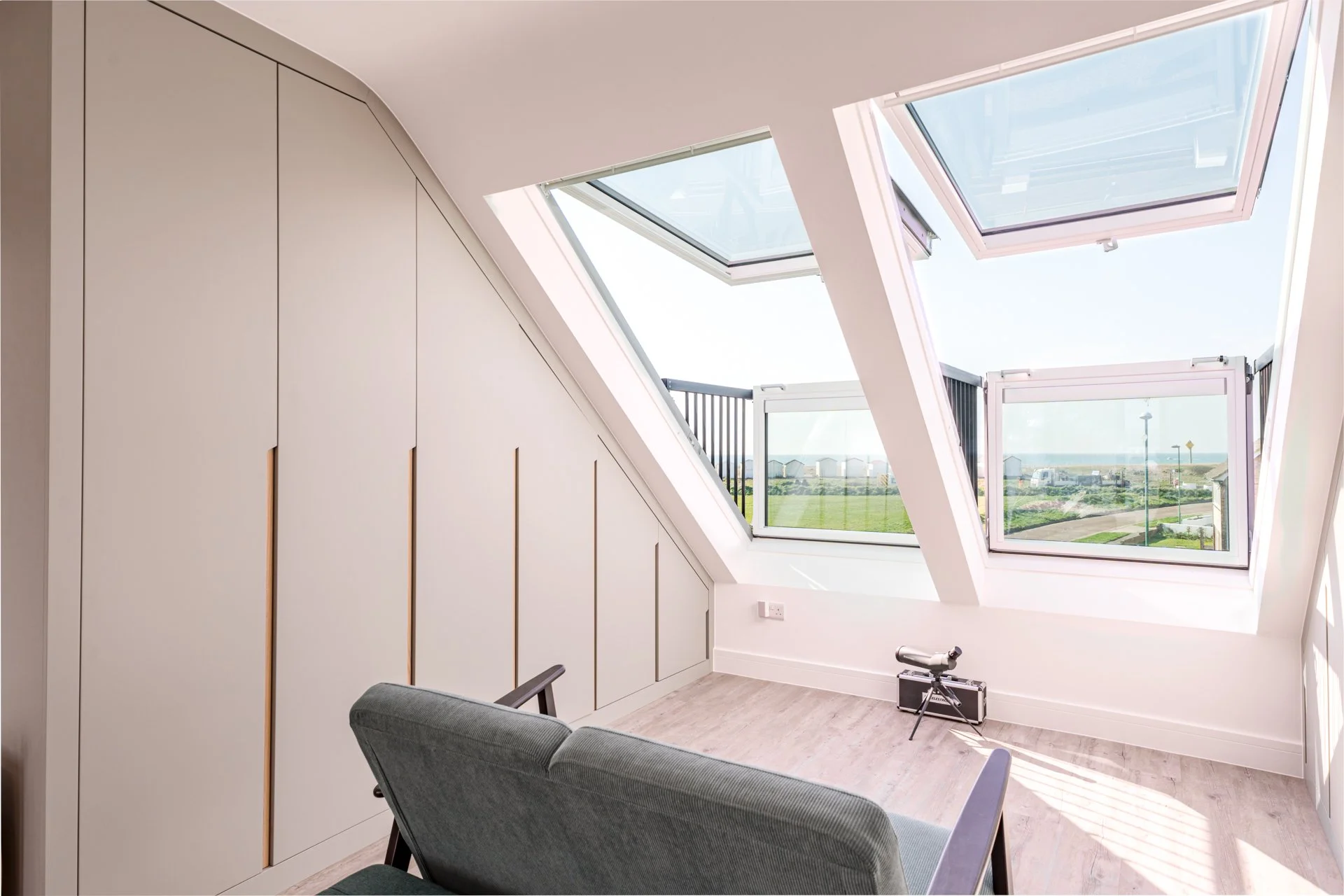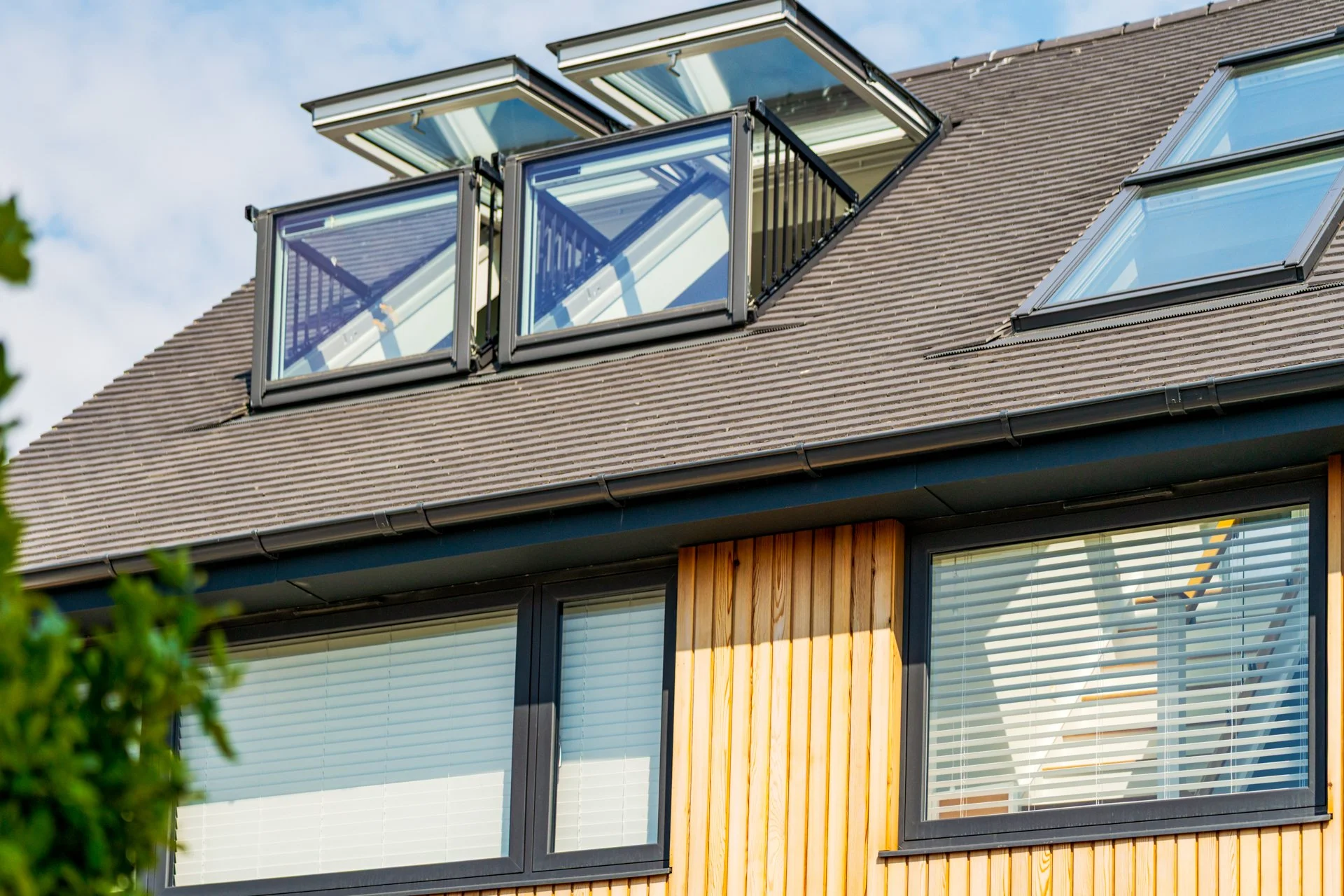
Maximise Space with a Bespoke Loft Conversion
At FRESH Architects, we transform underutilised loft spaces into vibrant, functional areas that enhance your home's value and lifestyle across Worthing and Sussex. Whether you are seeking a serene master suite, a home office with panoramic views, or a creative studio, our expert team collaborates closely with you to create tailored designs that reflect your unique needs and style while blending seamlessly with your existing architecture.
Our comprehensive service covers every aspect from initial consultation through to project completion, managing the entire process to ensure it remains smooth and stress-free. With extensive local expertise in Sussex, including areas like Worthing, Brighton, and Shoreham-by-Sea, we have a deep understanding of local planning regulations and architectural nuances that can make all the difference in your project's success.
Our Loft Conversion Services
-
Side Dormer Conversion
For homes with a hipped roof, a Side Dormer Conversion can be the ideal solution. This style adds valuable headroom and extra space by installing a dormer structure on the side of your property.
-
Single Dormer Conversion
A Single Dormer Conversion is perfect for creating extra volume and head height in your loft space. Particularly favoured in conservation areas, this type of conversion adds a dormer window to the side or rear of the property.
-
Hip to Gable Conversion
For homes with a hipped roof, a Hip to Gable Conversion can dramatically alter the loft space by replacing one or more of the hip beams with a vertical gable wall. This expansion allows for the roof to be extended over the gables, providing additional headroom and creating more usable space.
-
Full Width Dormer
A Full Width Dormer runs along the entire rear of the property and is an excellent way to significantly increase your loft space. Full width dormers are particularly effective for creating a bright, spacious living area, making them a popular choice for larger homes.
-
L-Shape Dormer
An L-Shape Dormer is particularly suitable for properties with an extension to the rear. This design allows for a larger, more unique loft space by adding dormers in two different sections of the roof.
Recent Loft Conversion Projects
Contact us
If you have any questions or comments, please contact us via email or phone, or send us a message using the contact form.
Email
info@fresh-architects.co.uk
Phone
George: +44 (0)7703682107
Maria: +44 (0)7393913140
Address
Goring-by-Sea
Worthing, West Sussex
Working Hours
Monday–Friday 9am–6pm
Saturdays 9am-1pm





