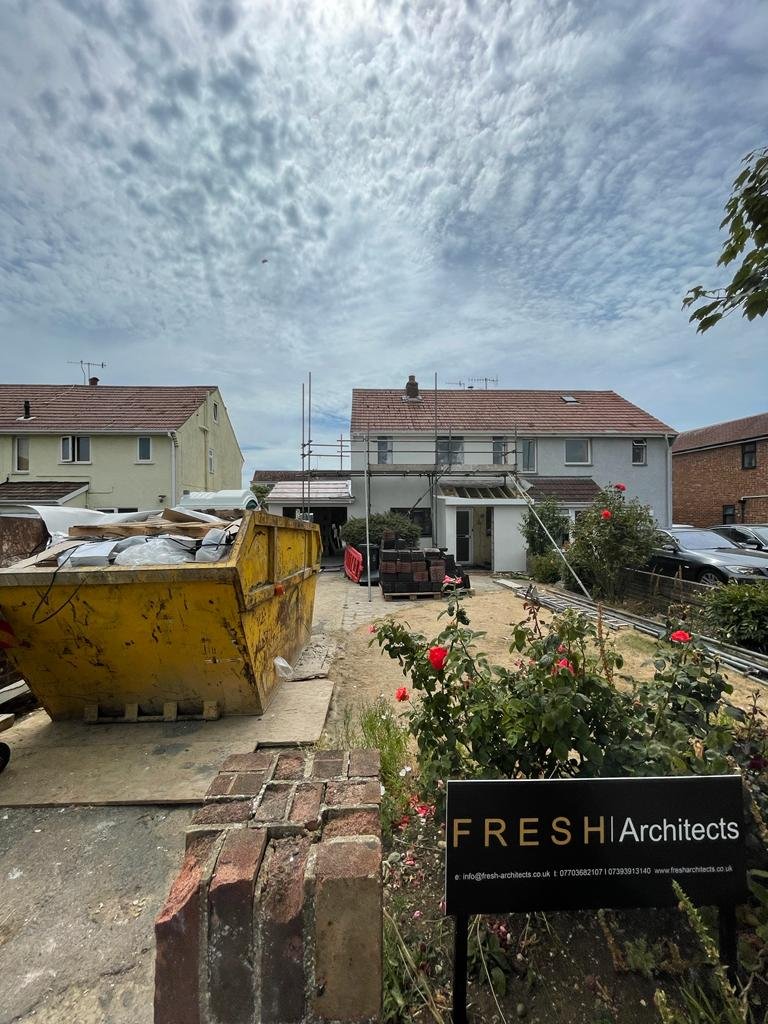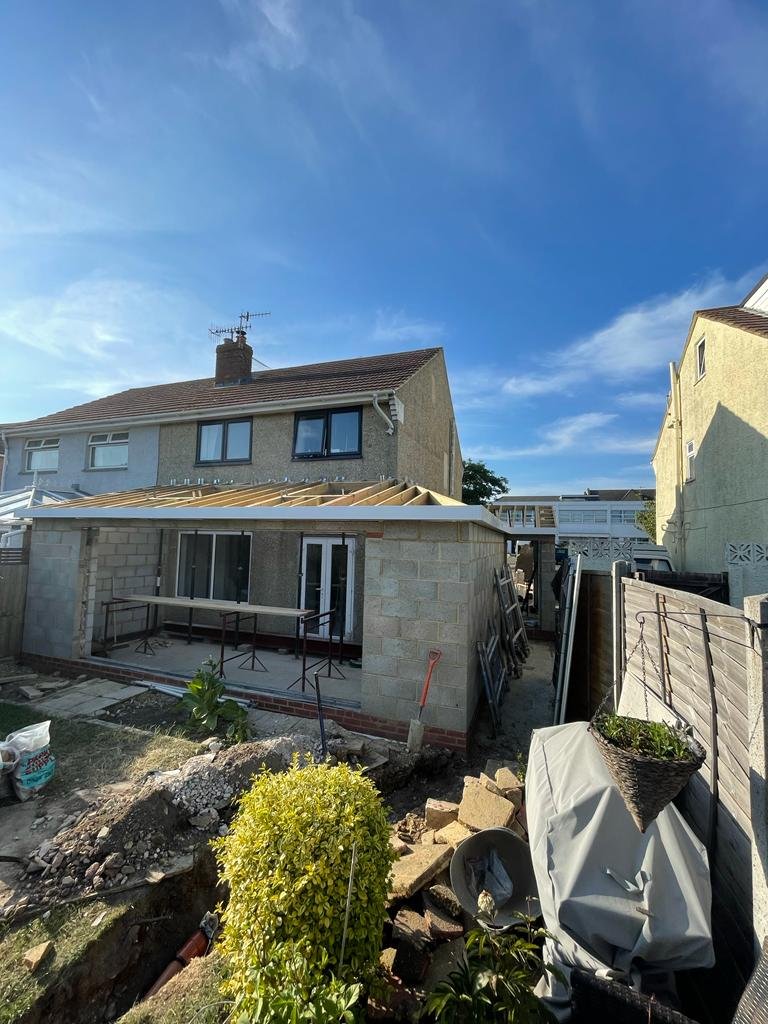Residential Extension & Renovation Project in Shoreham Beach
Shoreham-By-Sea, West Sussex
Project Overview
FRESH Architects undertook a comprehensive transformation of a semi-detached property in Shoreham-By-Sea. The project involved removing an existing side garage in poor condition and delivering a complete renovation to modernise the family home.
Design Challenge
The primary challenge was replacing the deteriorating side garage with a functional extension whilst creating better internal flow and enhancing the property's external appearance. The design needed to maximise living space through a wrap-around single-storey extension that connected the rear and side of the property.



Architectural Solution
Our design strategy focused on a wrap-around single-storey extension that replaced the problematic garage and extended into the rear garden. This approach created additional living space whilst improving the connection between internal areas and the garden. The new extension accommodates a large open-plan kitchen, dining, and living area that forms the heart of the home. Within this space, we incorporated a semi-private office area to provide flexible workspace whilst maintaining connection to the main living areas.
The ground floor layout includes a practical utility room and cloakroom to serve the family's daily needs. The first floor was organised to provide three bedrooms and a large family bathroom.
The property received comprehensive external renovation including render to unify the original building with the new extension. All existing windows were replaced throughout the property, improving both appearance and performance. A new front porch was added to enhance the entrance and provide weather protection whilst improving the property's street presence.






Project Outcome
The completed project successfully transforms the semi-detached house into a modernised family home with improved internal flow and enhanced external appearance. The wrap-around extension creates generous living spaces whilst the renovated upper floor provides comfortable private accommodation.
The project demonstrates FRESH Architects' ability to maximise the potential of existing properties through thoughtful extension and comprehensive renovation, creating homes that better serve contemporary family life.
