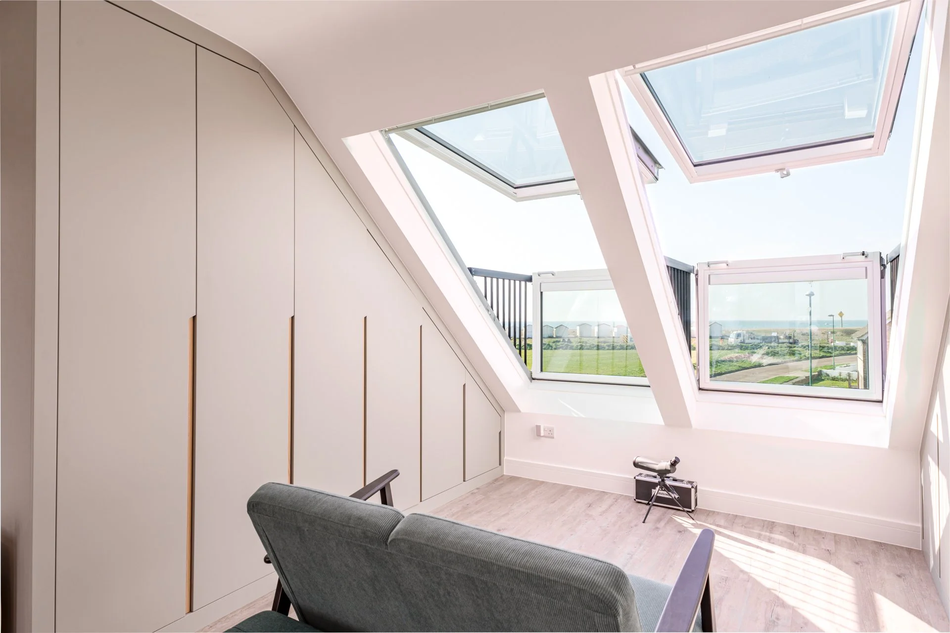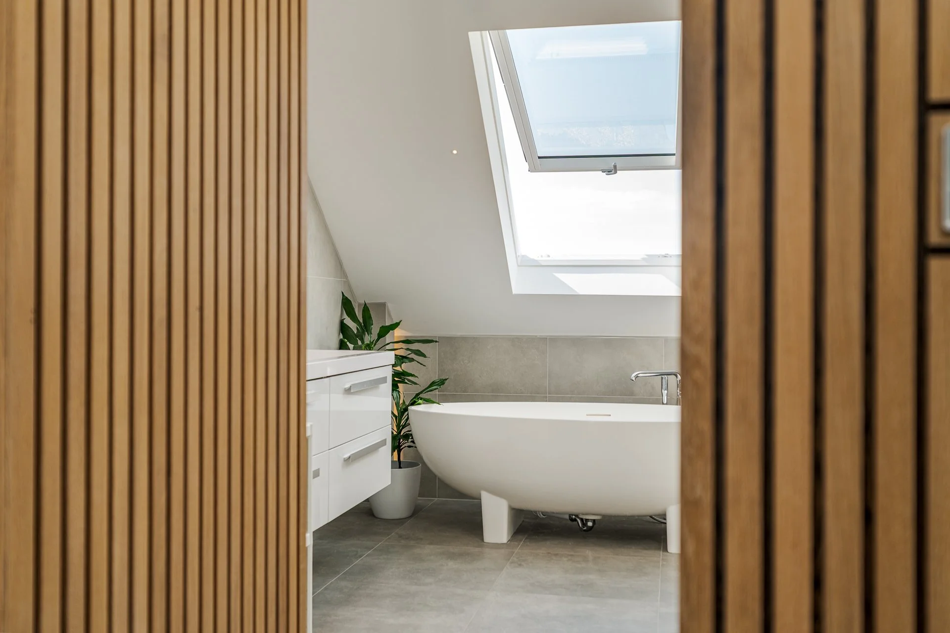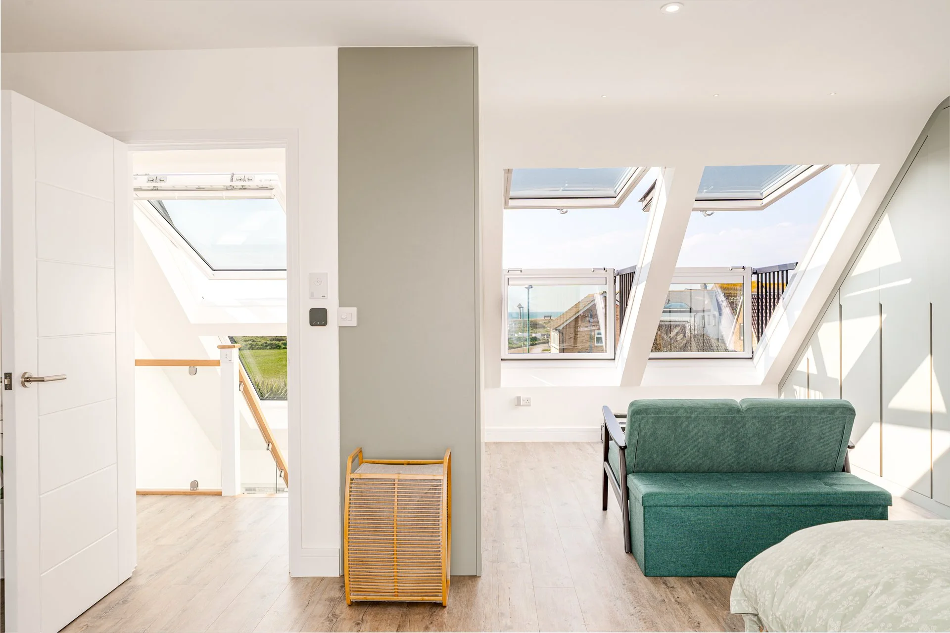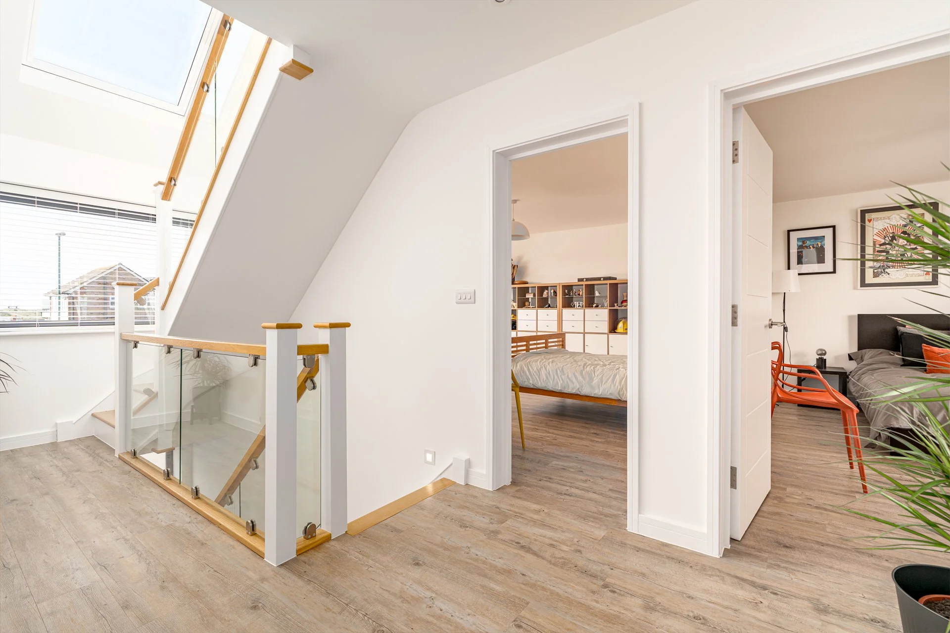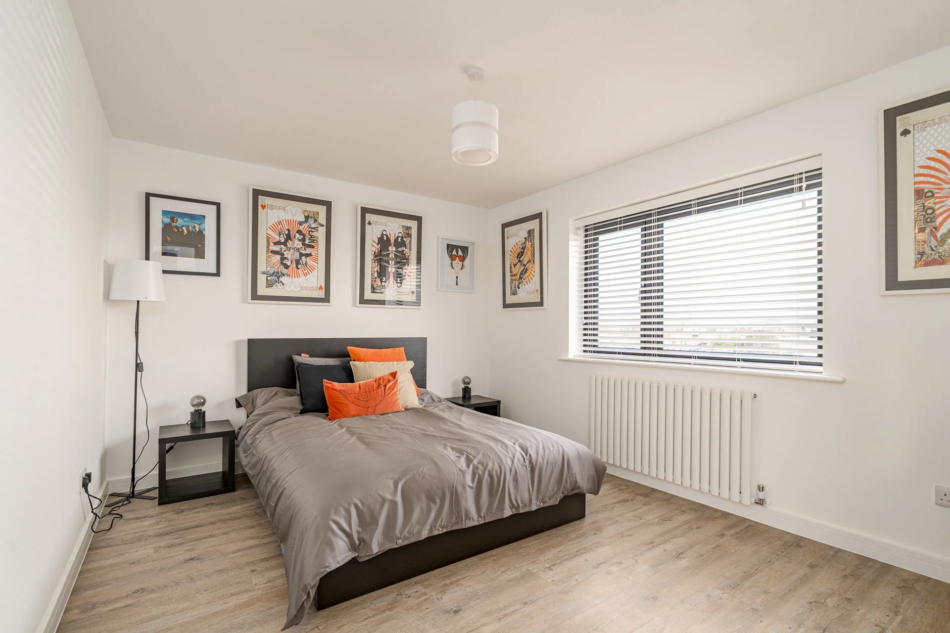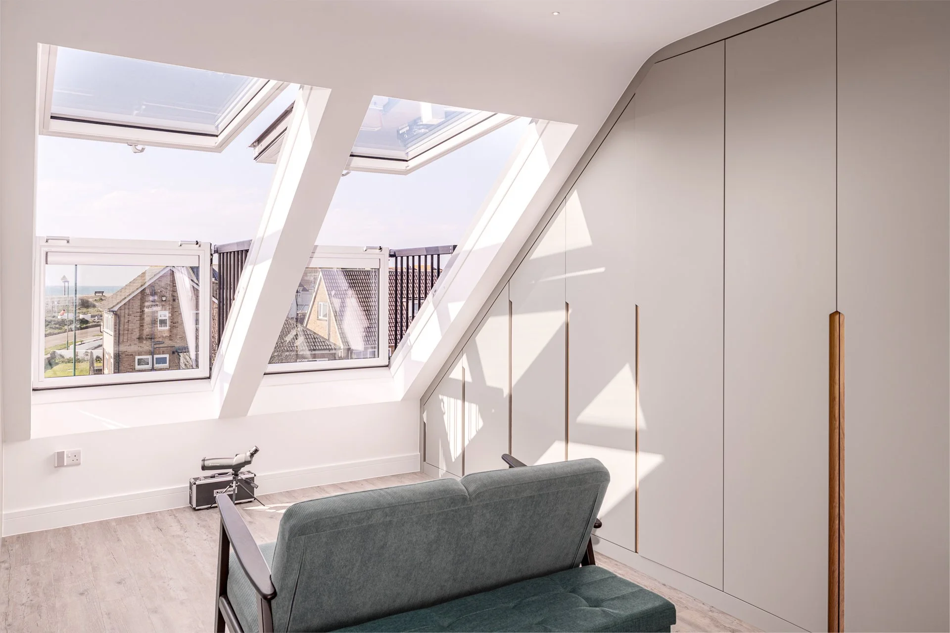Loft Conversion in Shoreham-By-Sea
There is something special about living by the coast, and this loft conversion in Shoreham-by-Sea was all about making the most of those incredible sea views. Our clients wanted to transform the unused space in their roof into a new master bedroom with an ensuite, and the result is a light-filled retreat with views you’ll never get tired of.
To unlock the full potential of the roof, we designed a rear dormer loft conversion. This added the headroom and floor space needed for a spacious master bedroom while opening up the perfect frame for those sweeping views towards the sea. From the moment you reach the top of the new staircase, your eyes are drawn straight out to the horizon.
The ensuite bathroom was designed as a place to truly unwind. A freestanding bath sits directly under a velux window, angled towards the front of the house.
This project shows how a loft conversion in Shoreham-by-Sea can do so much more than just add another bedroom. By introducing a rear dormer and maximising natural light, the design not only increased space but also enhanced the way the whole home is enjoyed. For our clients, the new loft conversion has created a private master suite that feels calm, bright and connected to the coast; exactly what living in Shoreham is all about.
