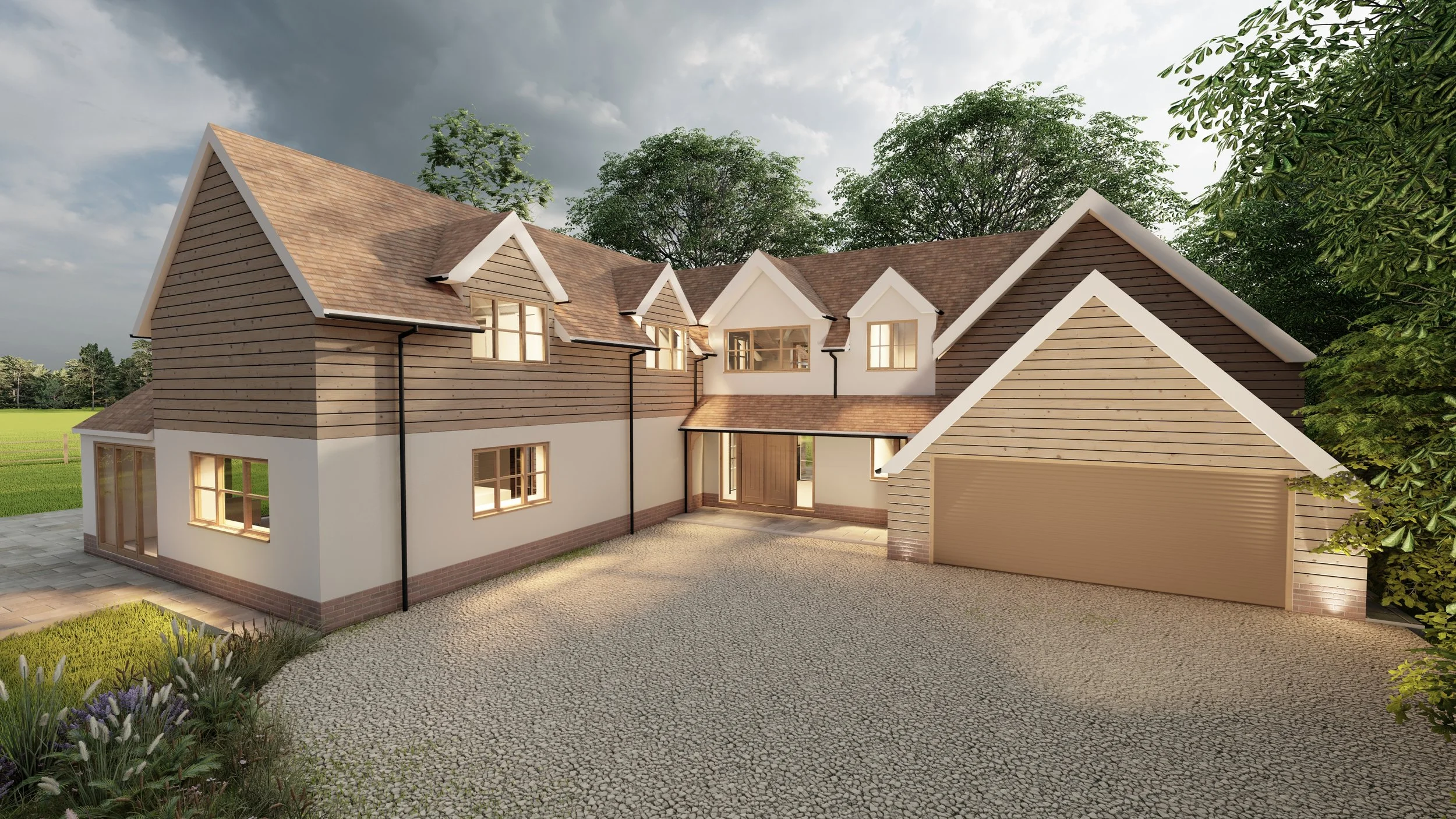Bespoke Country Home Transformation
Based in Horsham
We are excited to share this CGI visual for a bespoke residential project that reimagines a traditional country property with a fresh, contemporary edge. This concept has been developed closely with our clients to align with their aspirations for a spacious, refined family home positioned within a beautiful rural setting.
The proposal centres on a full redesign of the existing layout, including the removal of the current garage and the introduction of a new, integrated garage and first-floor space. This reconfiguration allows the entrance to be repositioned, creating a more welcoming approach and enhancing the sense of arrival.
Inside, the home is envisioned at approximately 4,000–4,500 sqft, offering generous proportions throughout. Key features include a striking central hallway with a clear view to the rear of the property, three spacious reception rooms, and a family-oriented layout comprising five bedrooms and four bathrooms.
Externally, the design maximises the west-facing aspect, opening the main living spaces towards the surrounding fields and harnessing natural light throughout the day.

